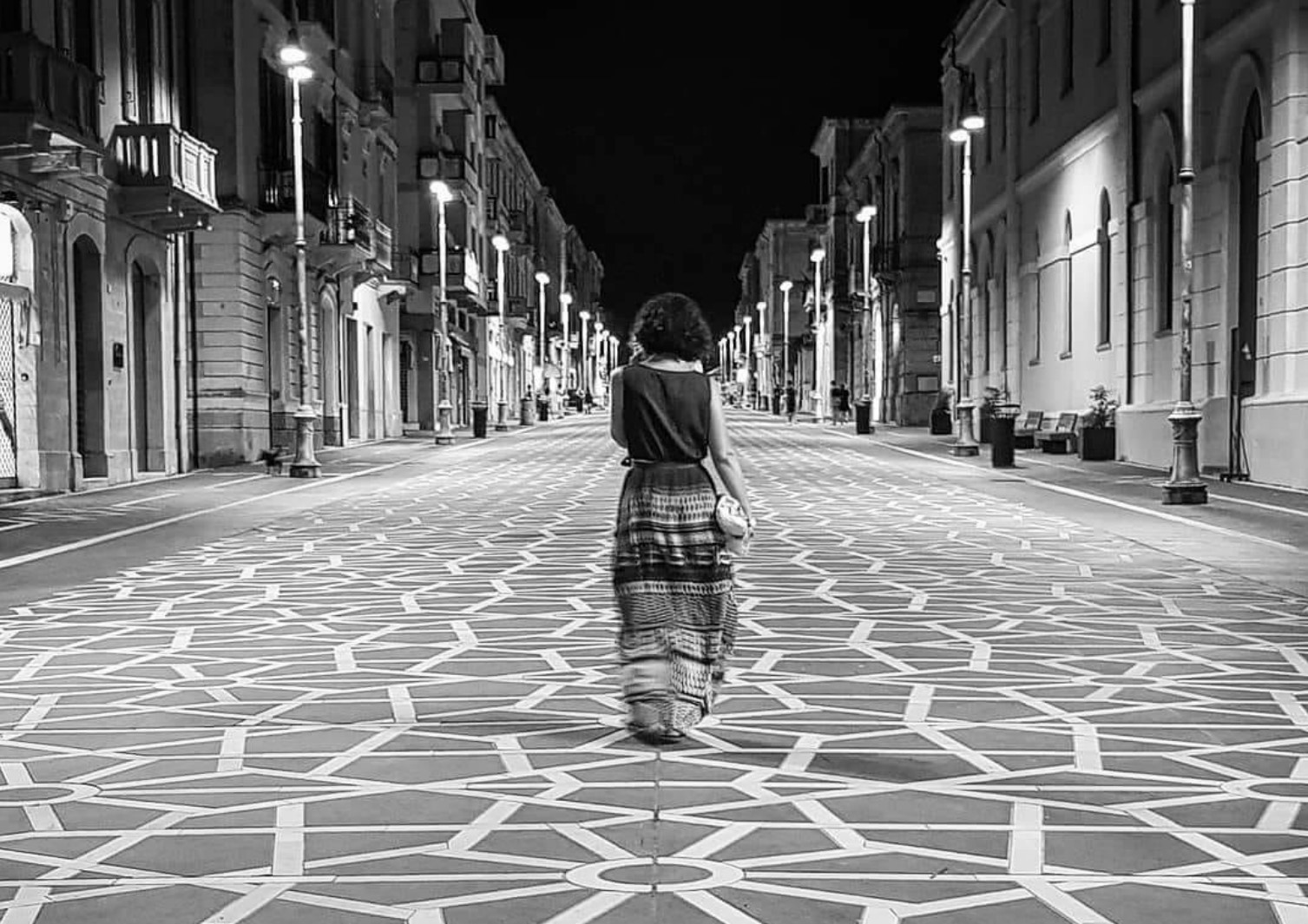Riqualificazione del sistema pubblico di Corso Trento e Trieste a Lanciano
Ricerca finanziata con convenzione Comune di Lanciano - DiAP

Abstract
The project derives from an agreement between the Municipality of Lanciano, the RicciSpaini Architetti Associati studio and the Department of Architecture and Design of the Sapienza University of Rome, which introduces the theme of the redevelopment of the Public System of Corso Trento e Trieste.
The nature of the assignment focuses on the redevelopment of the urban axis for its complete redefinition as a pedestrian area related to commercial uses and for major cultural and religious events.
The new paving of the entire Corso Trento e Trieste aims at restoring semantic coherence to the urban axis, now penalised by a promiscuous pedestrian/vehicular use, enhancing the rectilinear formal character of the axis.
ULTERIORE APPROFONDIMENTO (TESTO ESTESO)
Il progetto deriva da una convenzione tra il Comune di Lanciano, lo studio RicciSpaini Architetti Associati e il Dipartimento di Architettura e Progetto della Sapienza Università di Roma che introduce al tema della riqualificazione del Sistema Pubblico di Corso Trento e Trieste.
La natura dell’incarico si incentra sulla riqualificazione dell’asse urbano per la sua completa ridefinizione come ambito pedonale relazionato agli usi commerciali e per le grandi manifestazioni culturali e religiose.
L’intervento di nuova pavimentazione dell’intero Corso Trento e Trieste mira a restituire coerenza semantica alla direttrice urbana, ora penalizzata da un uso promiscuo pedonale/veicolare, esaltando il carattere formale rettilineo dell’asse: un grande tappeto, formalmente concluso, connotato da una precisa geometria, che si estende nella sua tessitura di sfondo sull’intera carreggiata, riammagliandosi ove possibile alla pavimentazione esistente in lastre di basalto.
La restituzione di identità e dignità formale dell’asse si risolve in una operazione di ridisegno pavimentale che riprende alcuni motivi decorativi della tradizione abruzzese e li trasfigura per renderli sfondo della scena urbana in cui si rappresentano le relazioni tra i cittadini, i vecchi e nuovi riti collettivi.
In ordine a favorire una maggior sicurezza per i pedoni, verranno pareggiate le quote degli attuali marciapiedi con quelle della sede carrabile, intervento funzionale anche all’eliminazione delle barriere architettoniche.
Il progetto prevede una forte integrazione delle modalità di fruizione del Corso in termini di agibilità, fatti salvi i mezzi di igiene urbana, soccorso e forze dell’ordine, i mezzi di rifornimento merci (in fasce orarie prestabilite), l’assoluto divieto di sosta, il coinvolgimento di aree adiacenti interdipendenti per l’accessibilità. All’interno del nuovo sistema sono state altresì studiate opportune modalità di fruizione commerciale e pedonale attraverso la presenza di strutture adeguate alla sosta pubblica legata alla presenza di servizi commerciali. Il progetto dello spazio pubblico viene attraverso le componenti di luce, colori e materiali, affrontando tematiche innovative sul risparmio energetico e connettività wireless alle reti informatiche.
Iniziati nel dicembre 2017, i lavori si sono conclusi nel 2018 per una spesa complessiva di 1.300.000 €.
The project derives from an agreement between the Municipality of Lanciano, the RicciSpaini Architetti Associati studio and the Department of Architecture and Design of the Sapienza University of Rome, which introduces the theme of the redevelopment of the Public System of Corso Trento e Trieste.
The nature of the assignment focuses on the redevelopment of the urban axis for its complete redefinition as a pedestrian area related to commercial uses and for major cultural and religious events.
The new paving of the entire Corso Trento e Trieste aims at restoring semantic coherence to the urban axis, now penalised by a promiscuous pedestrian/vehicular use, enhancing the rectilinear formal character of the axis: a large carpet, formally concluded, characterised by a precise geometry, which extends in its background texture over the entire carriageway, linking up again with the existing paving in basalt slabs where possible.
The restitution of identity and formal dignity of the axis is resolved in a pavement redesigning operation that takes some decorative motifs from the Abruzzi tradition and transfigures them to make them the background of the urban scene in which relations between citizens, old and new collective rituals are represented.
In order to promote greater safety for pedestrians, the heights of the current pavements will be levelled with those of the driveway, an intervention also functional to the elimination of architectural barriers.
The project foresees a strong integration of the ways of using the Corso in terms of accessibility, with the exception of urban hygiene, rescue and law enforcement vehicles, goods supply vehicles (in pre-established time slots), the absolute prohibition of parking, and the involvement of adjacent areas interdependent for accessibility. Within the new system, appropriate modalities of commercial and pedestrian use have also been studied through the presence of adequate structures for public parking linked to the presence of commercial services. The design of the public space comes through the components of light, colours and materials, addressing innovative issues of energy saving and wireless connectivity to computer networks.
Started in December 2017, the work was completed in 2018 at a total cost of €1,300,000.
PUBBLICAZIONI
Mosé Ricci. The resistance of architecture at the time that everything and nothing changes. In “Esempi di Architettura”, vol.5, n.2, 2018, pp. 4-13, ISSN 2384-9576
Orazio Carpenzano. La strada tatuata. In “AND”, n.33, dicembre/giugno 2018, pp. 66-67, ISSN 1723-9990.
Ilia Cilento. Urban Carpets. In “Platform Architecture and Design”, n.21, 2018, pp. 23-27, ISSN 2420-9090.
Fabio Balducci, La rigenerazione di Corso Trento e Trieste a Lanciano, tra memoria e futuro, in AA.VV. Il progetto di architettura come intersezione di saperi. Atti dell’VIII Forum ProArch, Società Scientifica nazionale dei docenti ICAR 14,15 e 16. Napoli, 21-23 novembre 2019, Collana della Associazione ProArch, 2019. ISBN 9788890905490, pp. 1260-1263.
ALTRI ESITI
Progetto esposto nell’ambito della mostra INTRA MOENIA. DiAP | progetti, dal 1.12.2017 al 21.1.2018 presso lo spazio espositivo Gino Valle di IUAV, Venezia
















